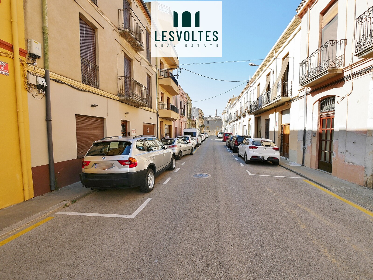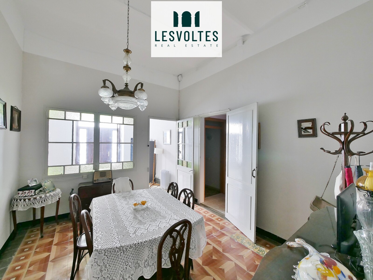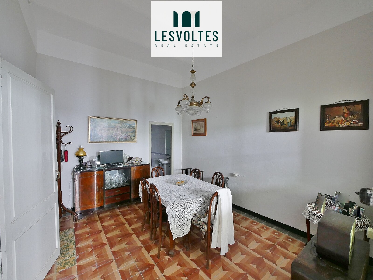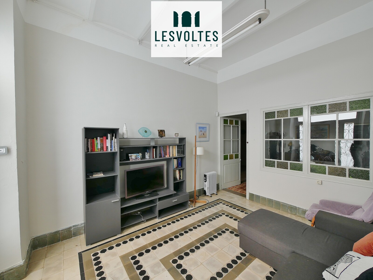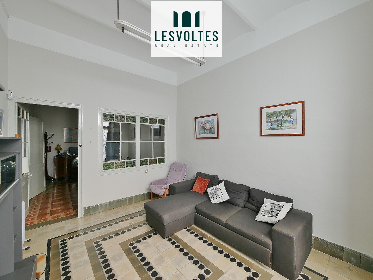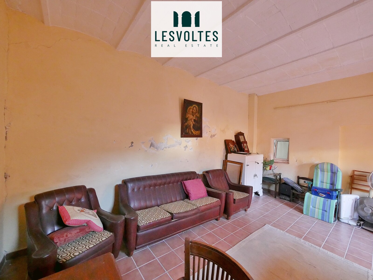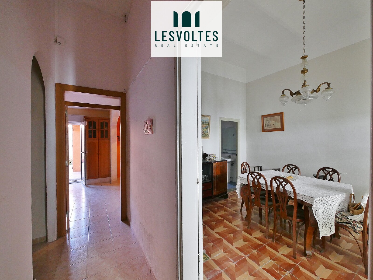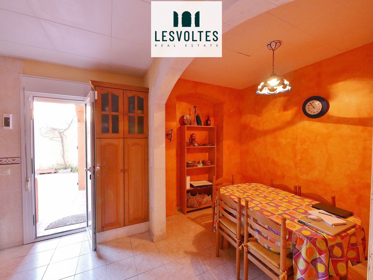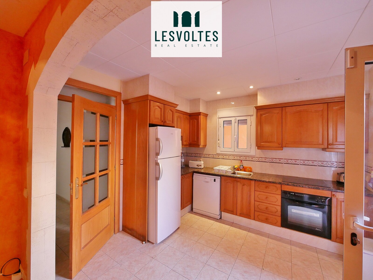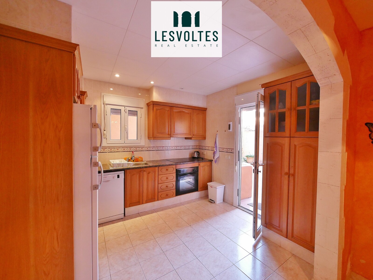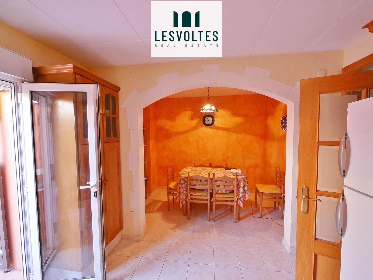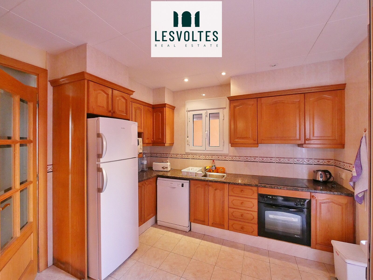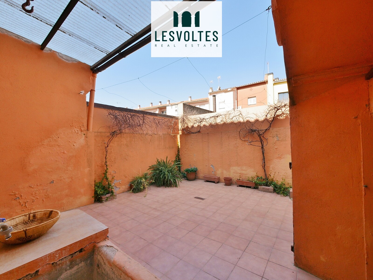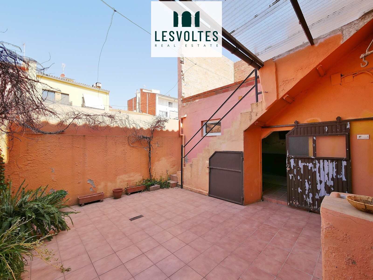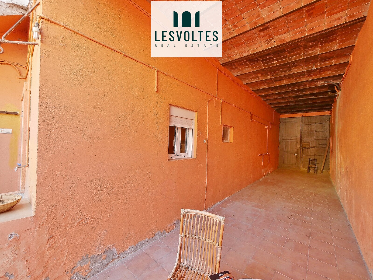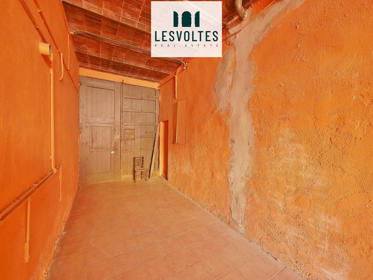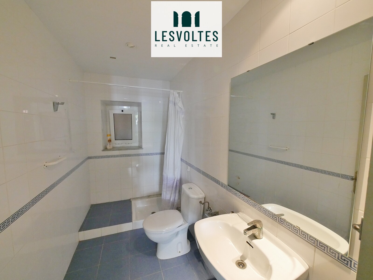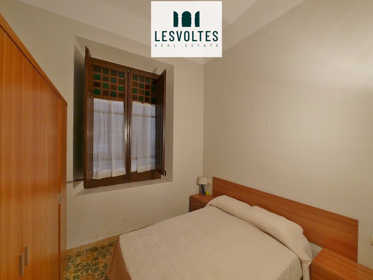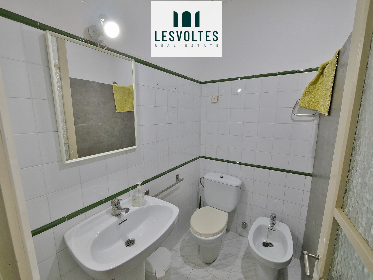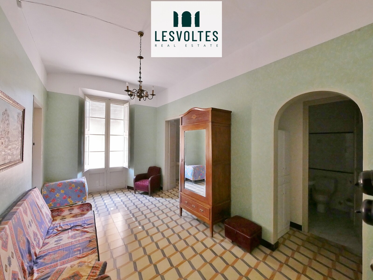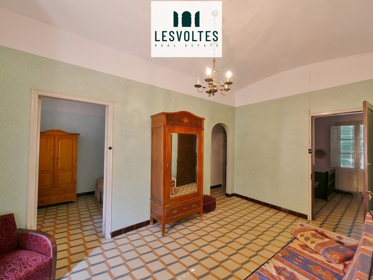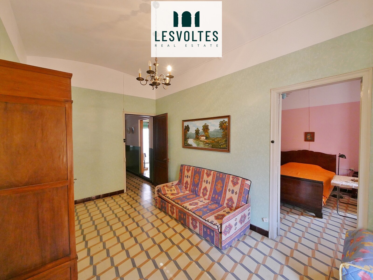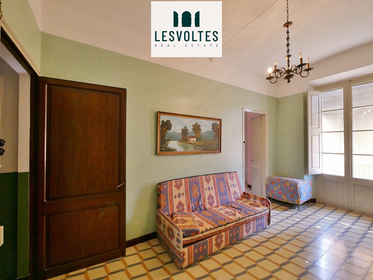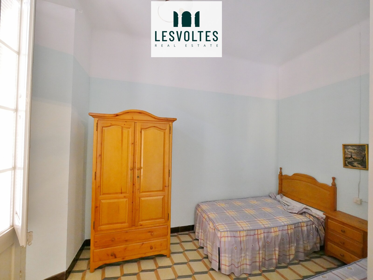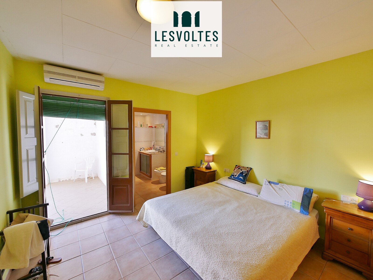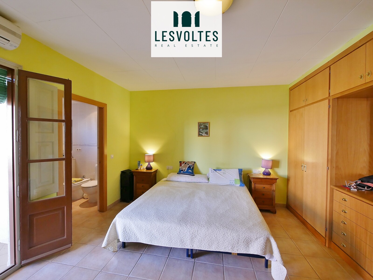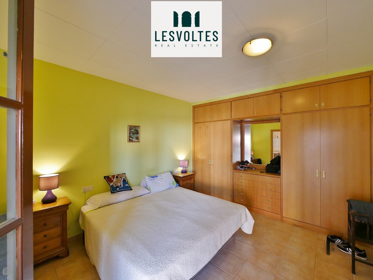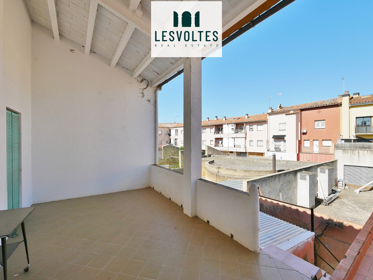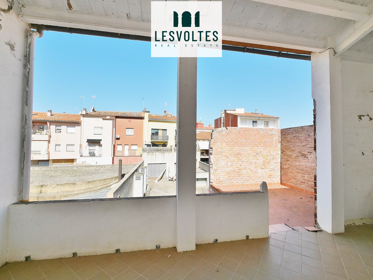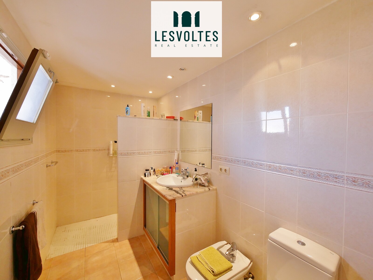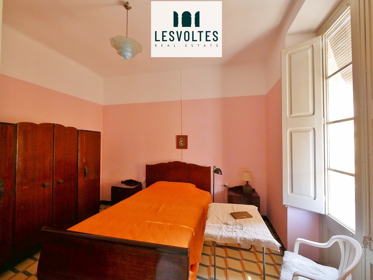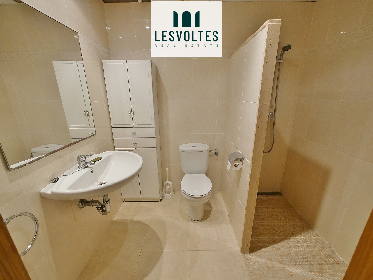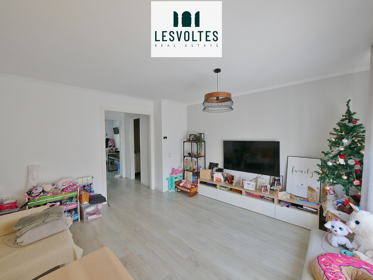HOUSE OF 279 M², FULLY HABITABLE, WITH 72 M² BACK YARD, PORCH, AND GARAGE, FOR SALE IN THE CENTER OF LA BISBAL D’EMPORDÀ.
House of 279 m², on the ground floor and first floor, fully habitable, with a back yard and a garage with direct access to the house, for sale in a very good area of La Bisbal d’Empordà. There is the possibility of enlarging the patio by demolishing one of the annexes used as a storage room.
The ground floor is distributed into a spacious entrance hall (which could be used as a living-dining room), a large living-dining area, a kitchen-dining room with access to the back yard, 1 bathroom and a suite-style bedroom with a bathroom.
On the upper floor, there is a central room, 1 bathroom and three double bedrooms (1 suite with bathroom), one of which has access to a large porch, with the possibility of creating direct access to the lower back yard through a staircase.
It features antique hydraulic tile flooring, general wooden window frames with single glazing, aluminum frames in the kitchen, and heating via a heat pump on the upper floor. East-west orientation.
An excellent opportunity if you are looking for a house in the center of La Bisbal, very close to the urban core, with a quiet neighborhood and easy access to all basic services.
For more information or visits do not hesitate to contact our sales team
LES VOLTES Real Estate Empordà i Costa Brava
www.lesvoltesrealestate.com
APPLIANCES
ENERGY CERTIFICATE: G
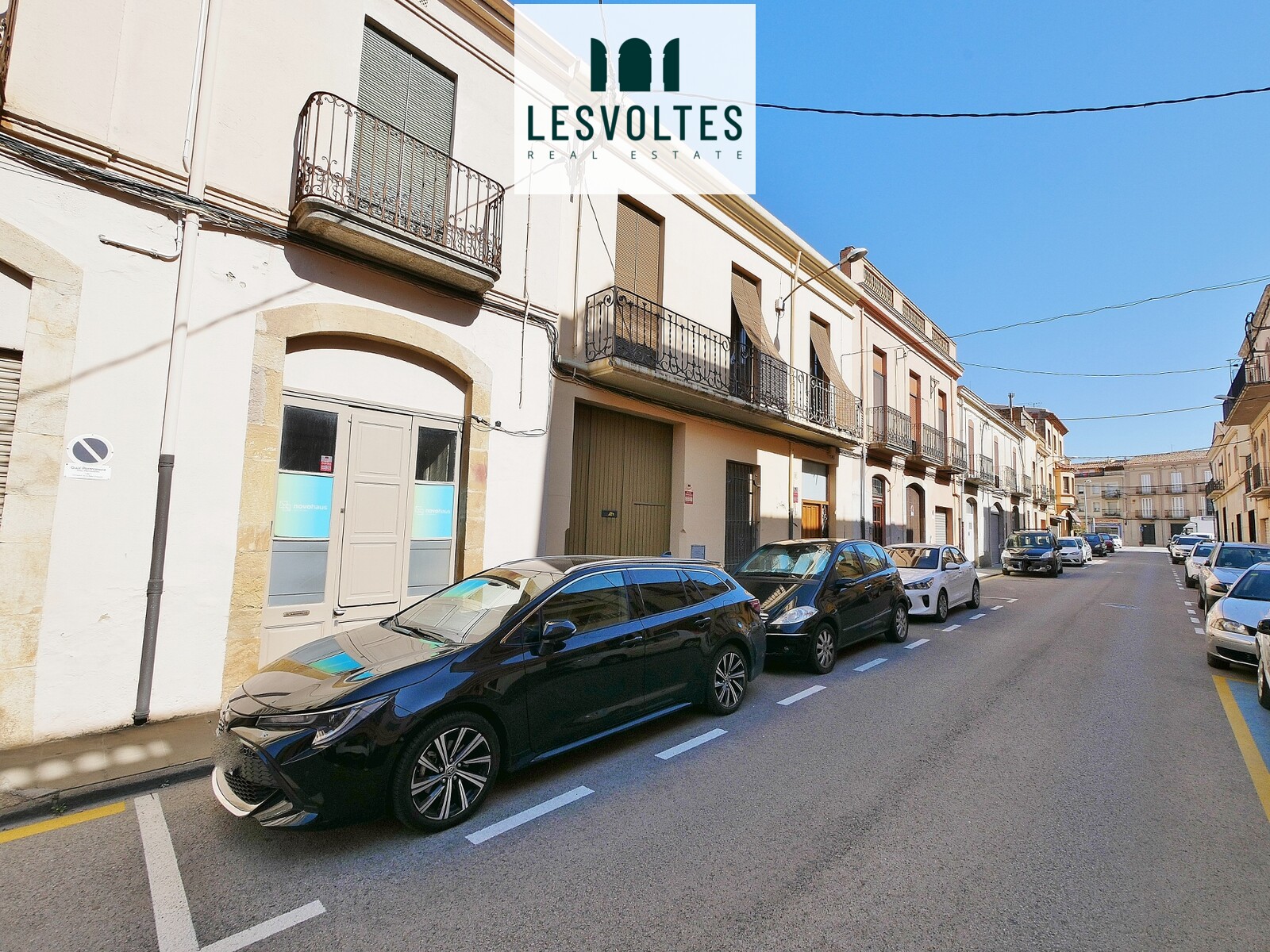
Location
VIDEO
| 325.000 € |
|
Ref: BR-127
VILLAGE-HOUSES La Bisbal d'Empordà |
Other similar properties
-
La Bisbal d'Empordà BC-031 Unifamiliar house of 360 m2 with 4 rooms, garage and yard of 182 m2, for...4 bedrooms3 bathrooms360 sqm built182 sqm garden550.000 €
-
La Bisbal d'Empordà BC-043 Impeccable townhouse of 165 m2, with garage, roof and garden, for sale i...3 bedrooms1 bathrooms165 sqm built76 sqm garden280.000 €
-
La Bisbal d'Empordà BC-045 House of 360 m2 with 4 bedrooms, garage, yard and terrace for sale in la...4 bedrooms2 bathrooms360 sqm built35 sqm garden270.000 €






