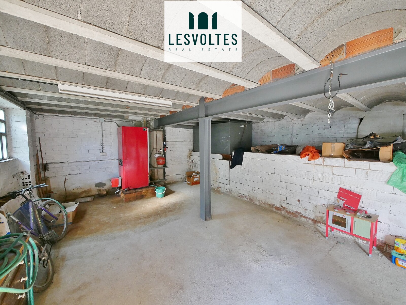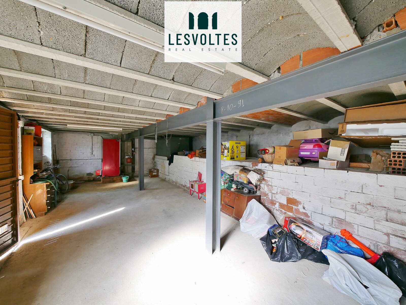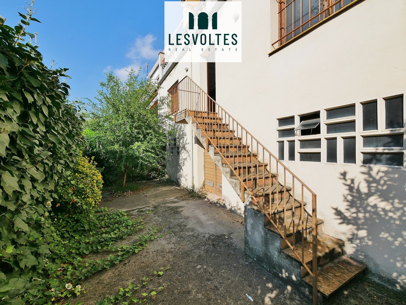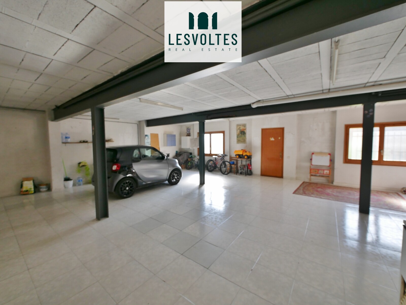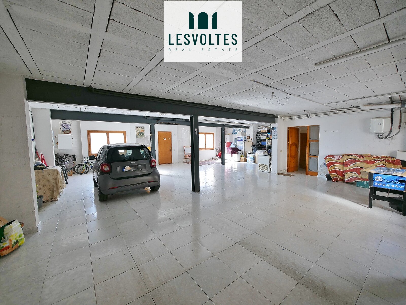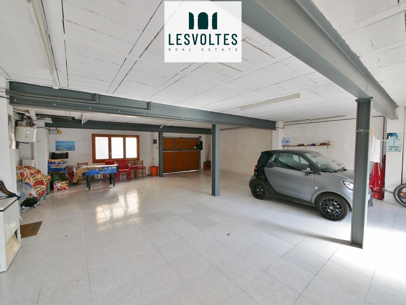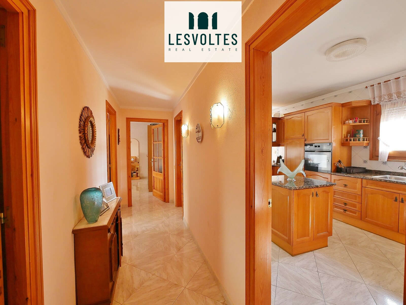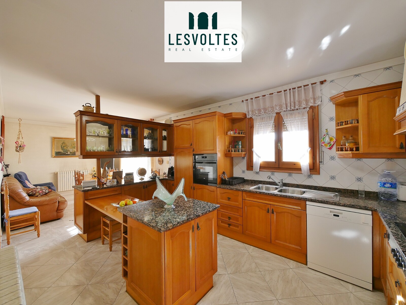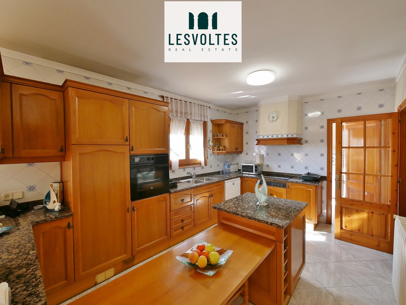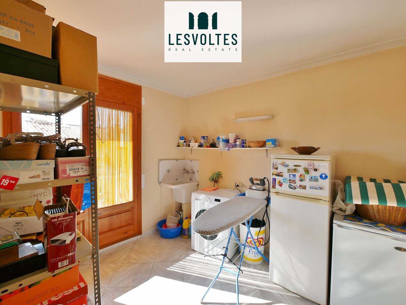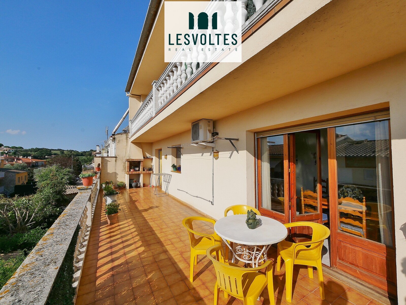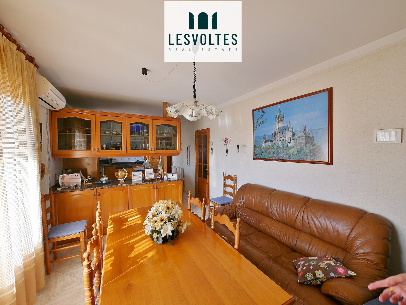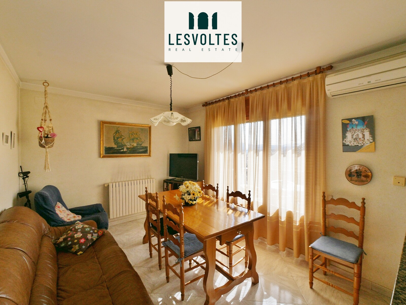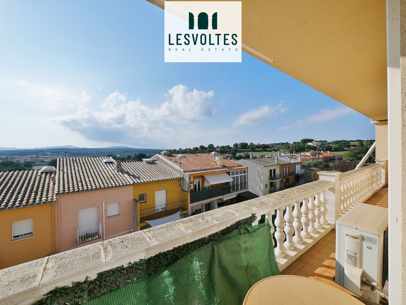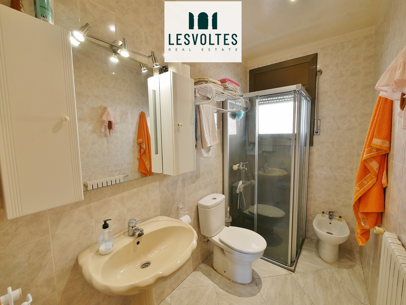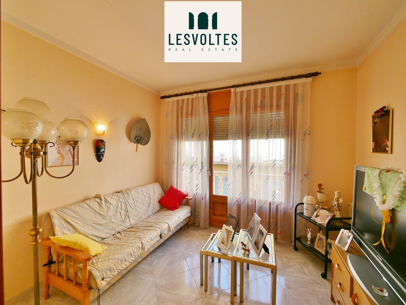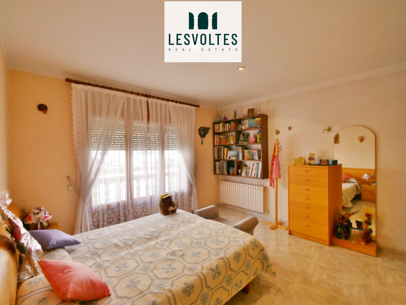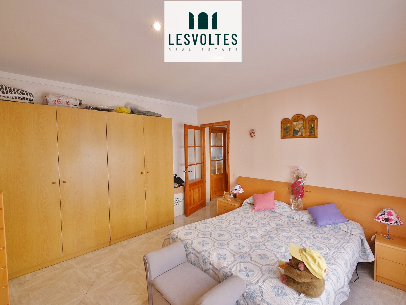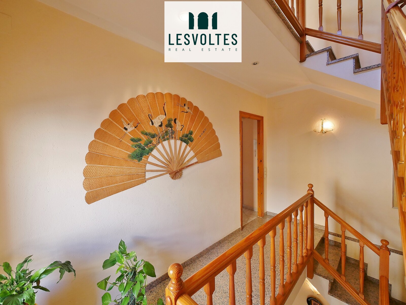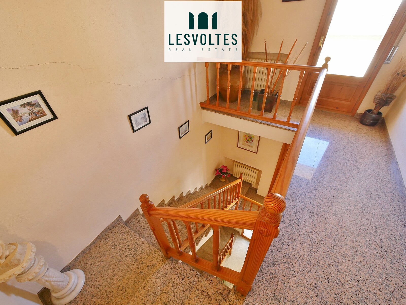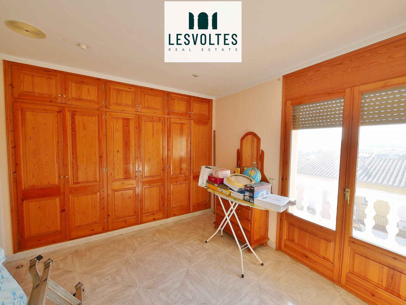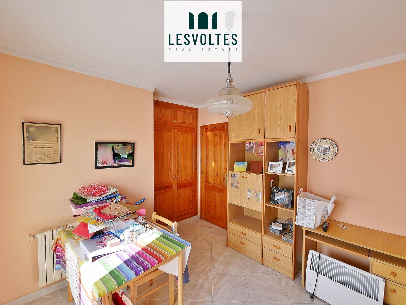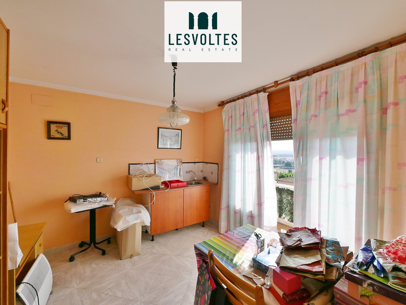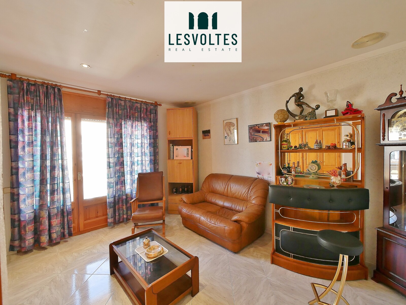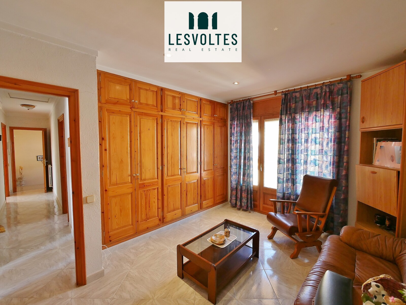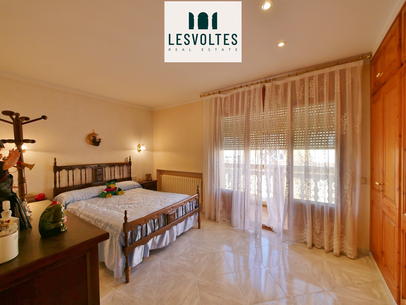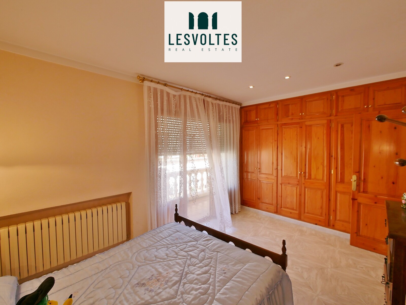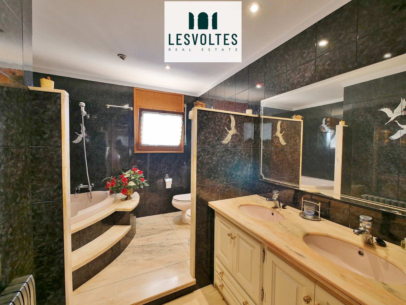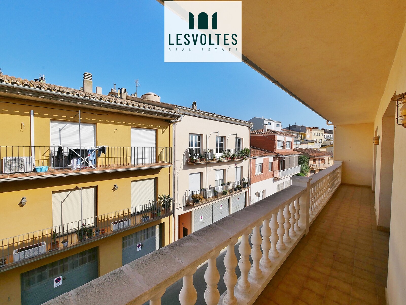IMPRESSIVE HOUSE OF 464 m², WITH THE POSSIBILITY OF CREATING 2 BUILDINGS, FOR SALE IN LA BISBAL D'EMPORDÀ.
Impressive house with garage, back yard and terrace, for sale just 10 minutes from the center of La Bisbal d’Empordà, distributed as follows:
BASEMENT – 57 m²:
Semi-basement for installations with access to a 40 m² back yard.
GROUND FLOOR – 141 m²:
Spacious garage with capacity for four vehicles.
FIRST FLOOR – 141 m²:
Hallway-distributor, open kitchen – dining room with access to a 20 m² terrace, laundry-pantry also with access to the terrace, 1 bathroom with shower, 1 single exterior bedroom with access to the terrace, and 1 double exterior bedroom with terrace access (formerly used as a living room).
SECOND FLOOR – 125 m²:
4 double exterior bedrooms with access to the terrace, 1 bathroom with hydromassage bathtub, and individual access to the terrace.
The property is built with very good quality materials, features oil heating, wooden double-glazed windows, stoneware floors, and air conditioning – heat pump in the living room on the first floor. All rooms have access to the terrace. Bright house with good east-west orientation.
Excellent opportunity, with the possibility of creating two dwellings through horizontal division, just a 10-minute walk from the town center. Located in a good area with quiet neighbors.
For more information or to arrange a viewing, don’t hesitate to contact our sales team.
LES VOLTES Real Estate Empordà i Costa Brava
www.lesvoltesrealestate.com
APPLIANCES
ENERGY CERTIFICATE: G
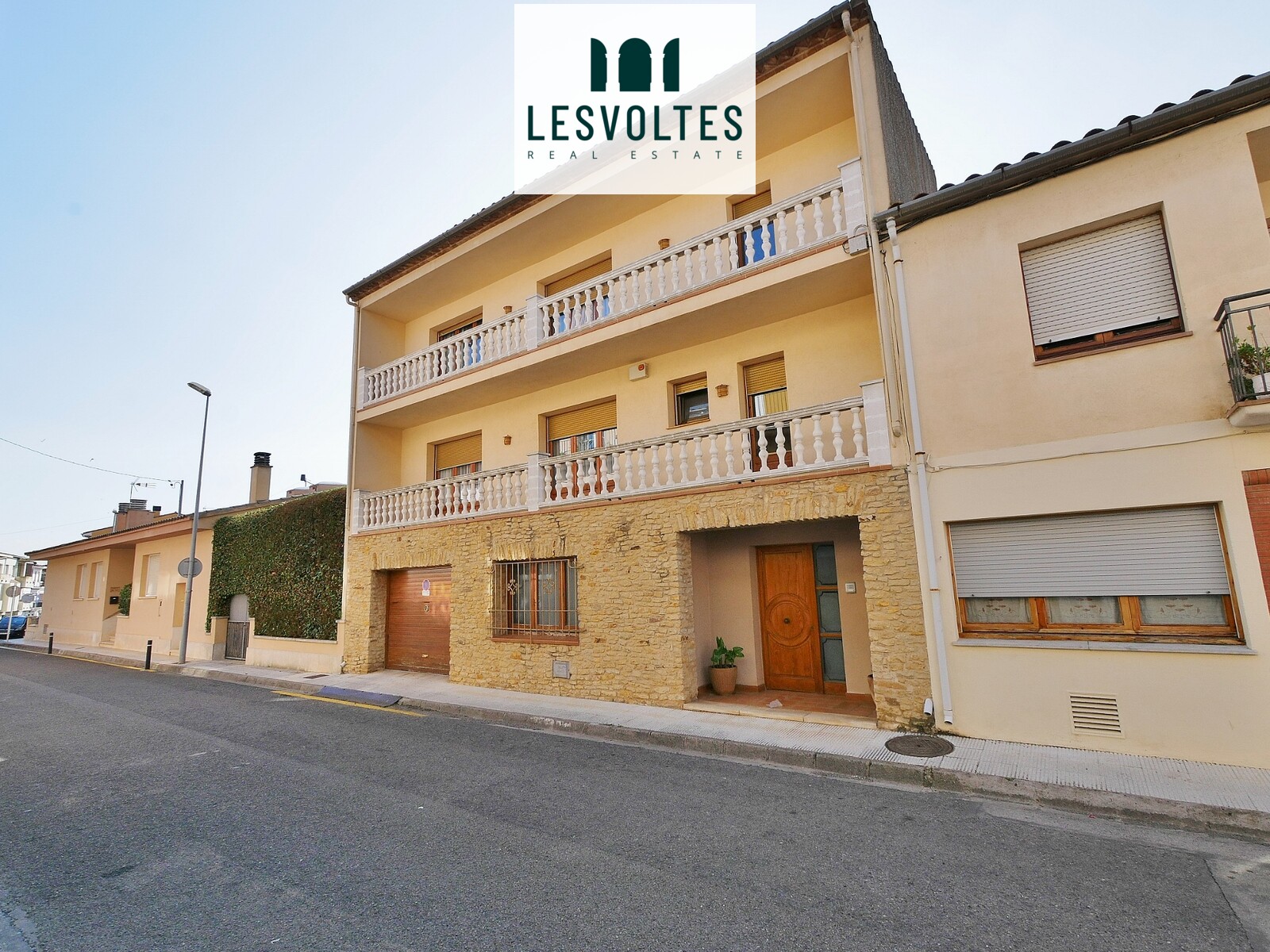
Location
VIDEO
| 420.000 € |
|
Ref: BC-145
VILLAGE-HOUSES Castell d'Empordà |






